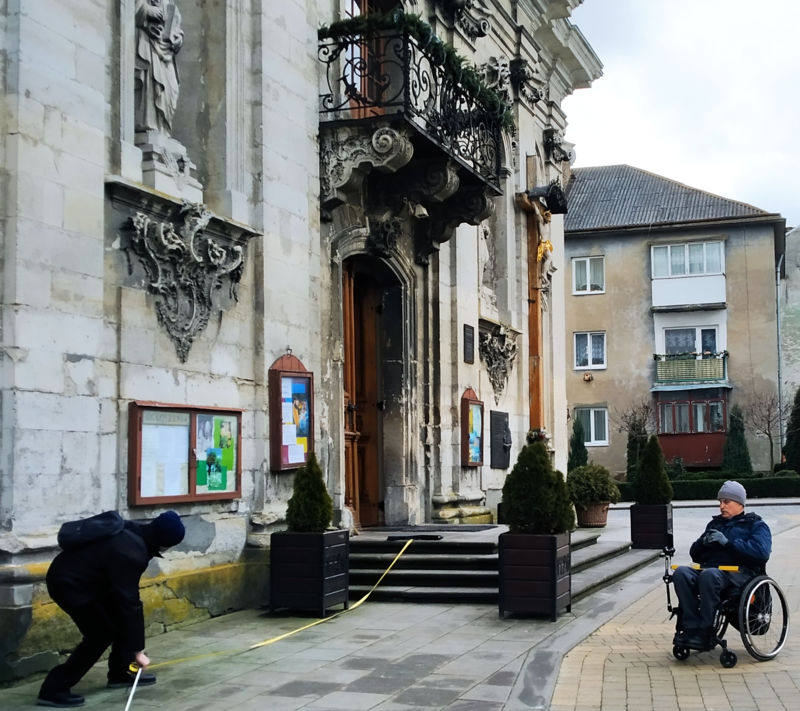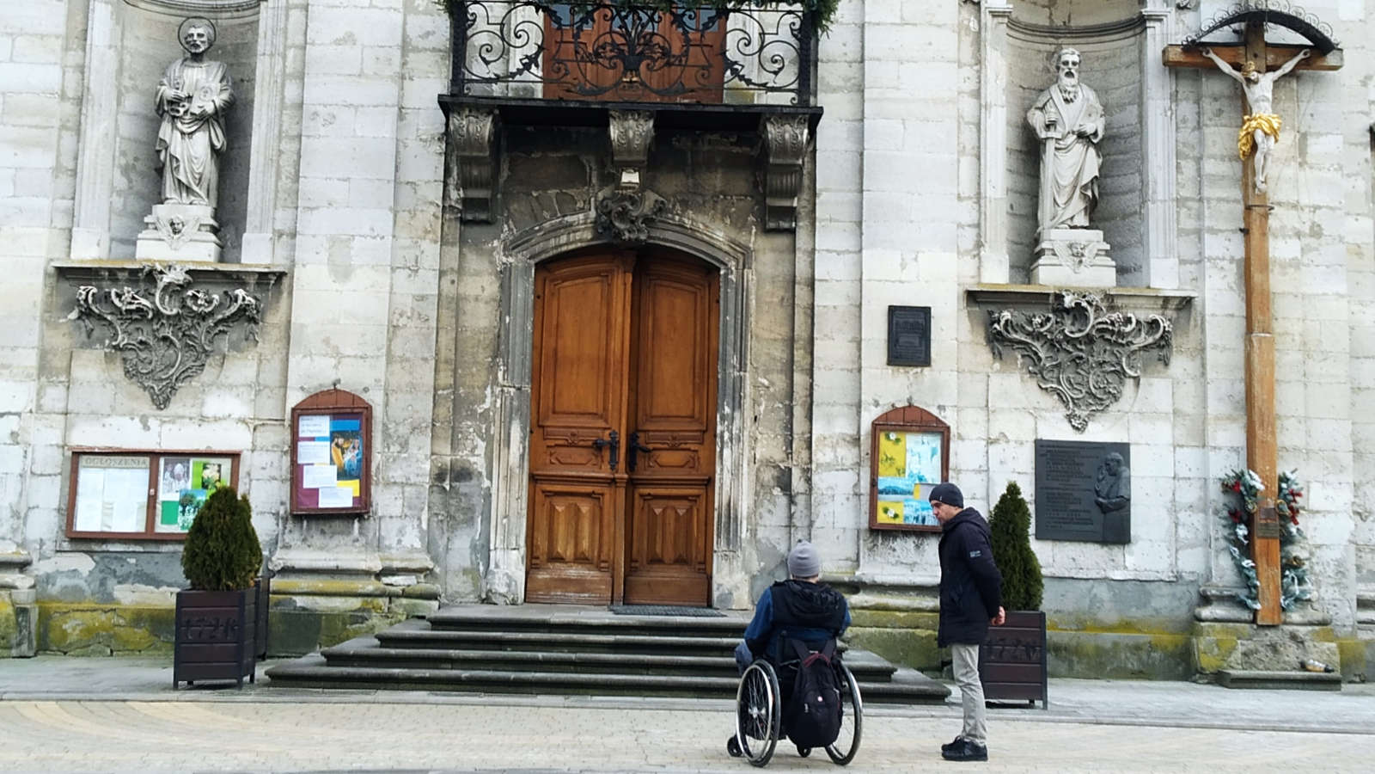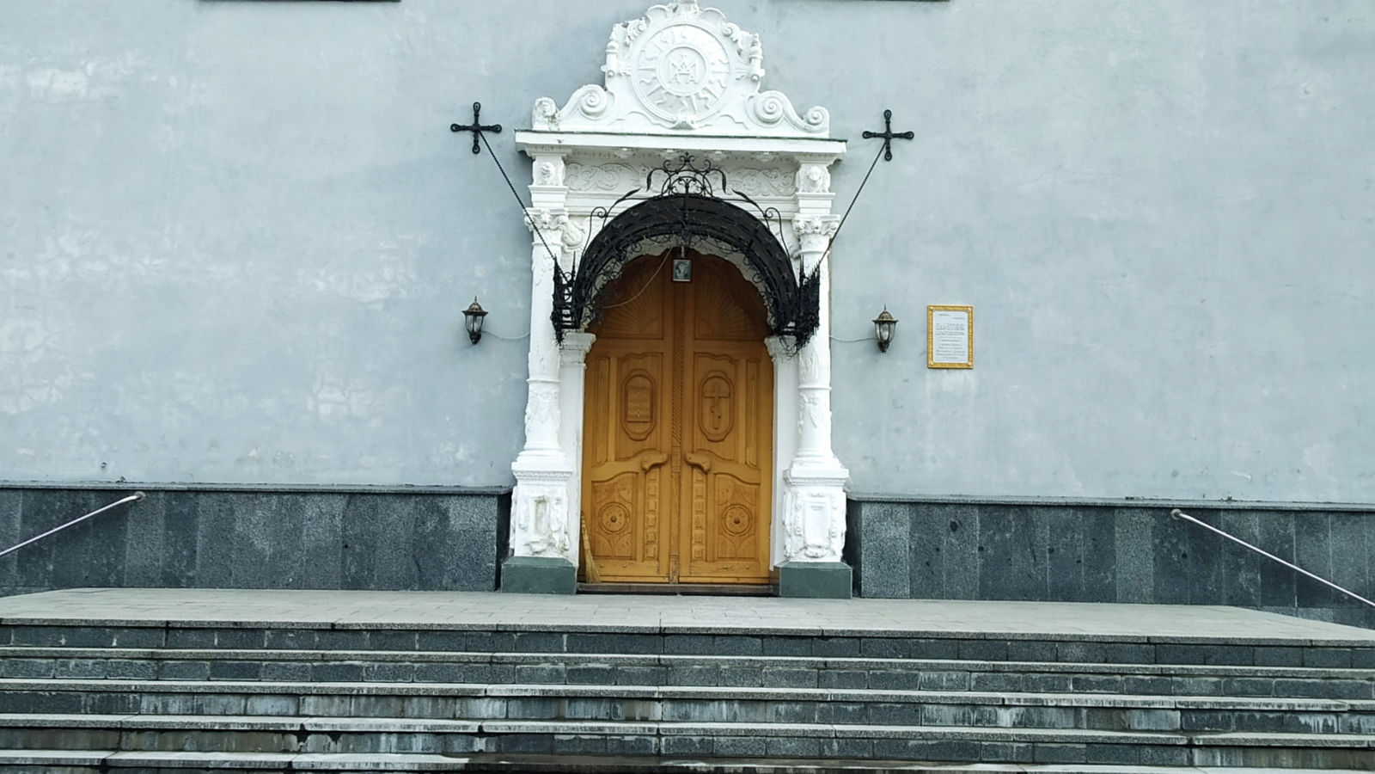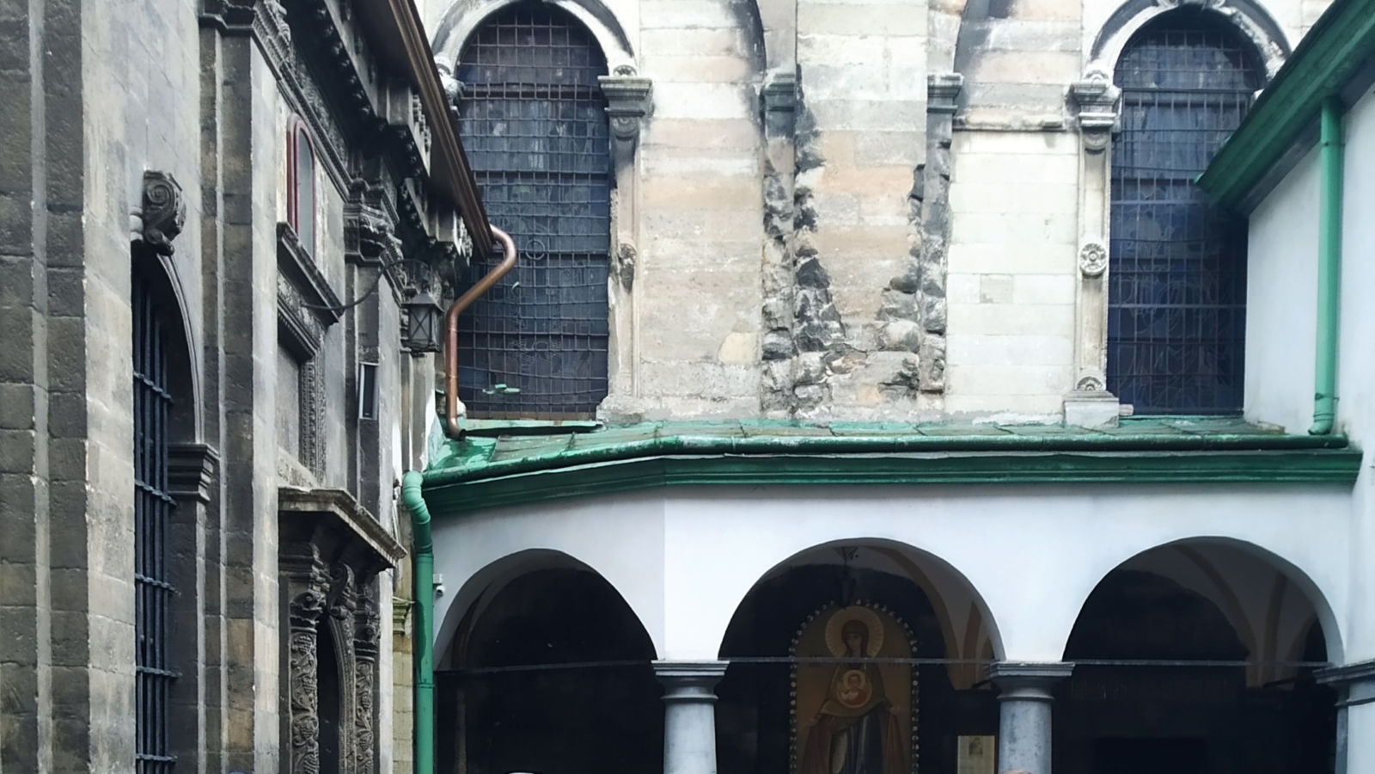The object of historical and cultural heritage is not accessible to Persons with Reduced Mobility (PRM).
People with visual impairments can take a descriptive tour of the church's interior, and there are no tactile exhibits. For people with hearing impairment, conducting an excursion accompanied by sign language is possible. The church is not accessible to people in wheelchairs. There is no accessible toilet for disabled people nearby. There are no designated and marked parking spaces for people with disabilities per the Civil and Traffic Code.
Description

The Baroque Church of the Dormition of the Blessed Virgin Mary is an architectural monument of national significance and an authentic decoration of Zolochiv. The live sound of the organ in the city can also be heard only here.
The son of King Jan III, the grandfather of Zolochev, Yakub Ludwik Sobieski, became the founder of the construction of a new church and monastery. The structure of the new church began in 1731 and continued until 1763.
Korolevych Yakub Sobesky invited the monastic order of Fathers of Public Relations to Zolochiv, who opened a college for boys' education in the city. Three estates of the king paid taxes to this board - 400 zlotys per year, which was a lot of money. In 1782, more than 500 students studied at the PR college, taught by eminent professors.
In 1785, the Order of PR was abolished, the collegium was closed, and the church became a parish church. Interestingly, the temple was never closed during the Soviet regime, thanks to the efforts of the long-time parish priest, the secret and only Catholic bishop in the Soviet Union, Yan Tsienskyi, a man-legend loved and respected by the laity. By the way, Bishop Yan Tsienskyi was the grandson of Count Volodymyr Didushytskyi, an outstanding Lviv museum curator, philanthropist, and philanthropist.
The Baroque church is built of brick and stone. The temple's facade is topped by only one tower with a clock on the left side (there should have been two). Behind and to the left of the church are other monastic buildings: monks' cells, a refectory, a library, etc.
The church's interior is the result of the rebuilding of the church after the terrible fire of 1903. The altars, chancel, organ aisle, pews, confessionals, and other elements date from the first half of the 19th century, and the illusionistic paintings of the primary nave date from 1935. The main altar has a figure of St. Casimir with the Polish-Lithuanian Commonwealth coat of arms on the shield. Several old images and a portrait of King Jan III Sobieski have been preserved. During our time, a memorial tablet to Bishop Jan Tsienskyi was opened in the church.
Address, contacts St. G. Skovorody, 2, Zolochiv


