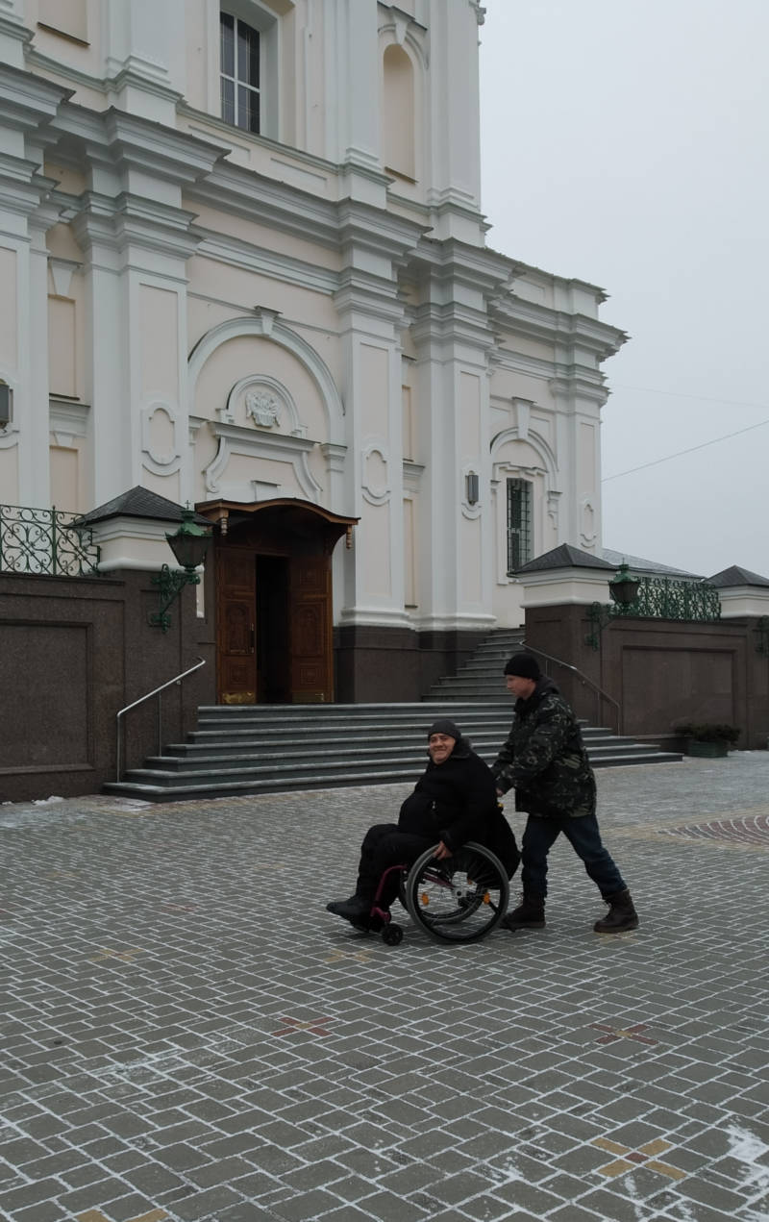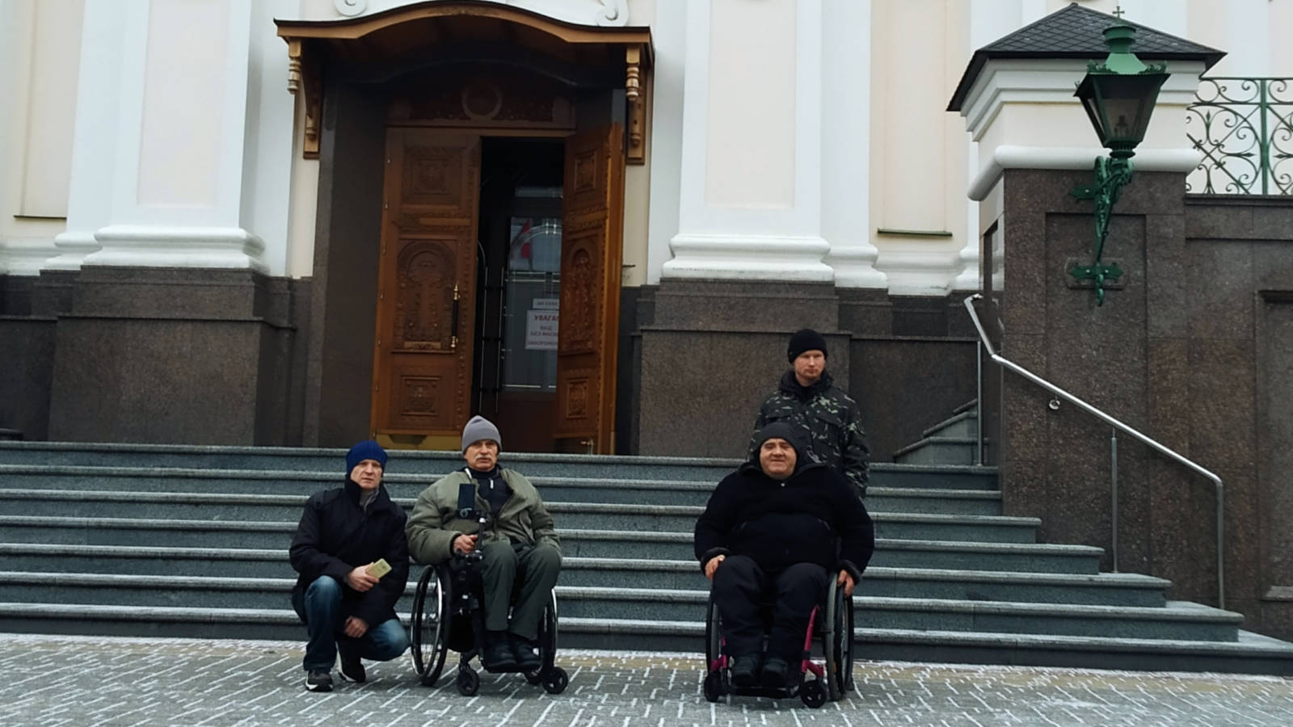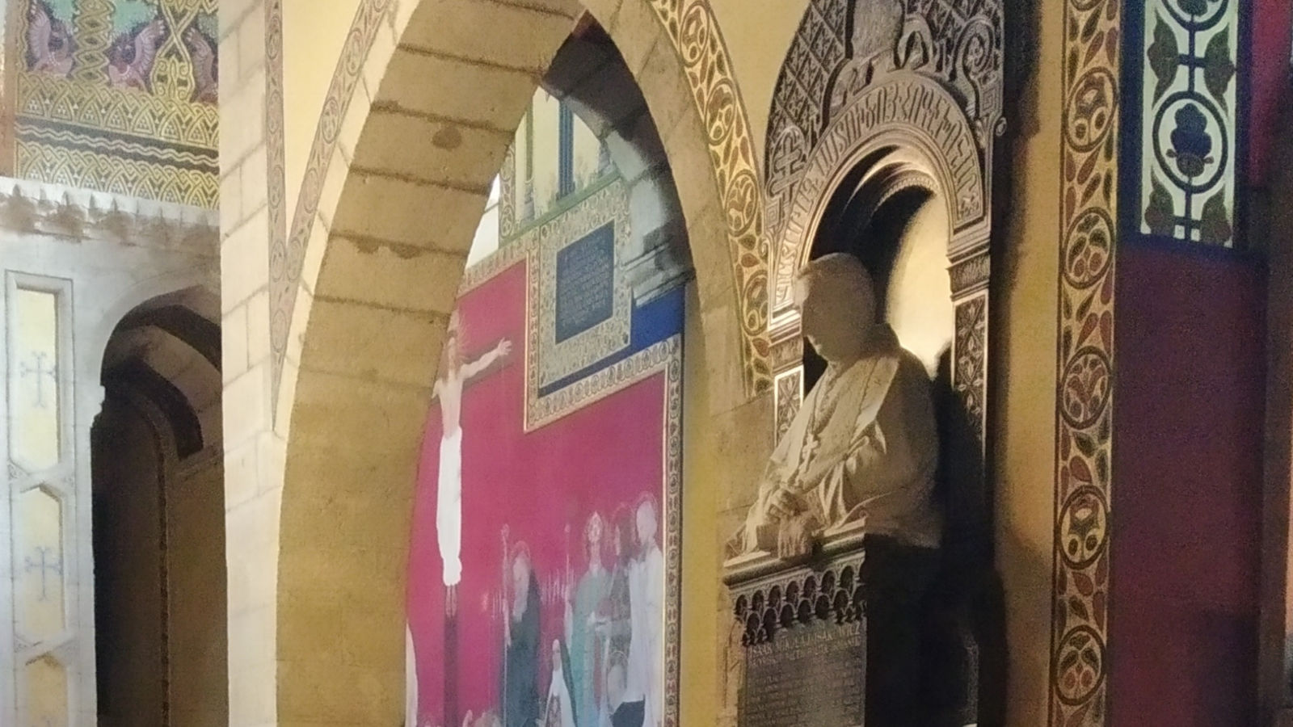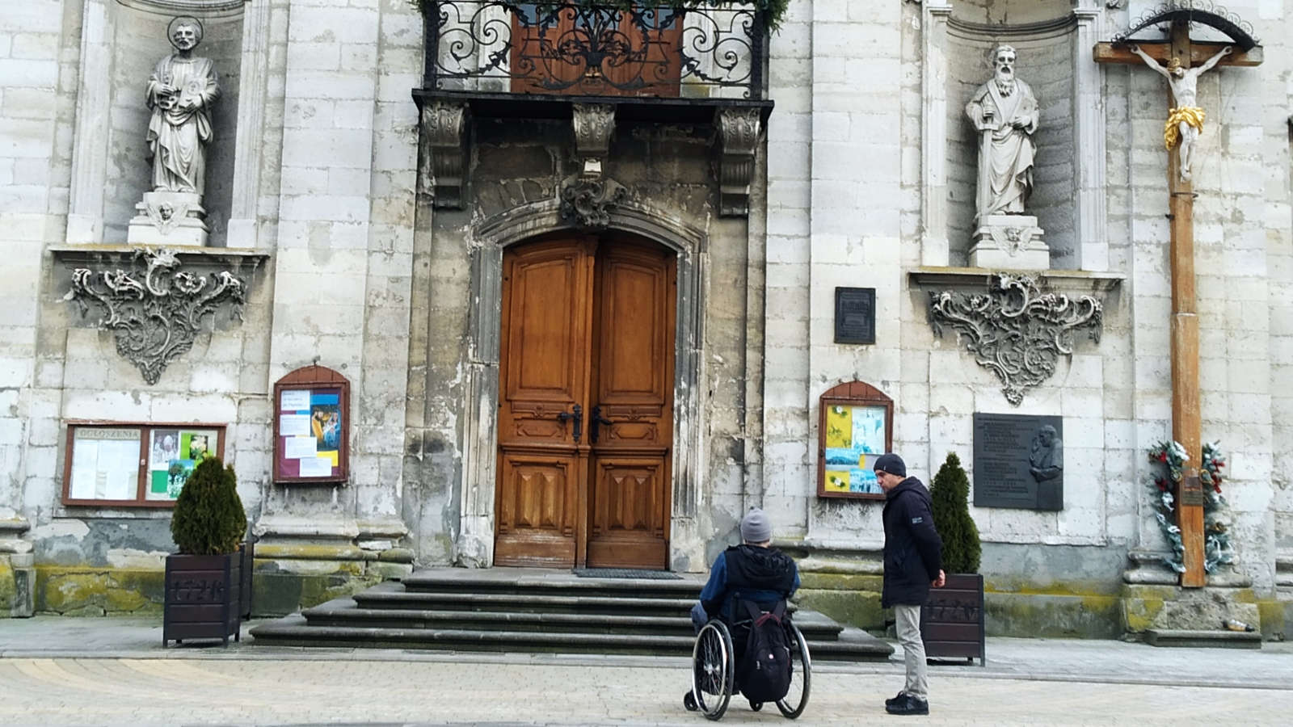Unfortunately, the Cathedral is not accessible for people in wheelchairs and Persons with Reduced Mobility (PRM) due to the existing flights of stairs. There is no accessibility/ramp. A building on the property has male and female restrooms that are not wheelchair accessible.
Description

The Holy Trinity Cathedral in Lutsk is one of the city's central and most significant religious buildings. Its golden domes can be seen from many remote places of Lutsk, and the melody of nine bells can be heard from almost all corners of the city. Having visited the Cathedral during the service, it is easy to feel peace and spiritual harmony, enjoying the beauty and craftsmanship of the rich interior paintings, as well as the beautiful singing of the church chamber choir.
The history of this Cathedral is fascinating and rich. It was built on the Church of the Holy Cross site, founded in the 16th century by the Polish king Stefan Batory. In 1643, the wife of the Zemstvo judge Agnieszka Pashinska bought land near the Church and decided to donate it to the Bernardine order. The Bernardine church and monastery were built on the site of the previous buildings in 1737-1755, according to the project of the architect Pavlo Gizhitskyi in the Rococo style. Initially, the Church had ornate architectural features. Still, after the Bernardine Order's liquidation and the Church's transfer to the Orthodox Church, the building was completely rebuilt in the late Baroque style.
The residence of the Roman Catholic bishop was located here. And the Russian emperor Alexander I stayed in the luxurious chambers of the monastery several times during his visits. The monks left the Cathedral and the monastery in 1853. Since then, the temple's walls performed various functions over the next century and a half.
The Volyn Voivodeship Administration, a public library, the police, a theological seminary, and the history faculty of Pedune University were located here.
In 1992, the monastery was transferred to the parish of the Ukrainian Orthodox Church.
Exterior and interior of the temple.
The Holy Trinity Cathedral has the shape of a basilica, the ceiling of which rests on two rows of columns and forms three naves - elongated rooms. A dome is erected over the central part of the temple and on the western facade - a single-tier bell tower with nine bells, the heaviest of which weighs 2.5 tons. The primary elements of the facade decoration, which give the Cathedral Rococo features, have also been preserved. You will be amazed by the actual value of the Cathedral - the gilded oak iconostasis of the 17th century in pseudo-Russian style. Its central element is the openwork royal gate with the image of the four evangelists and the Annunciation. Beloved icons of the Church are the "Ascension of the Lord's Cross" and the "Cathedral of Russian Saints", executed in the 19th century.
The interior decoration of the 19th century has been preserved to this day, with a two-tier carved and gilded iconostasis made by Ukrainian craftsmen.
Address, contacts
Lutsk, Gradny Uzviz, 1


